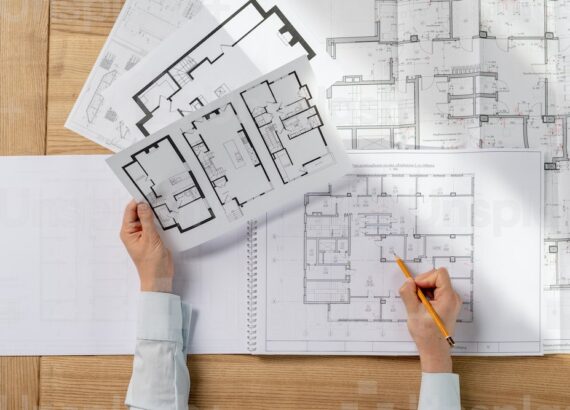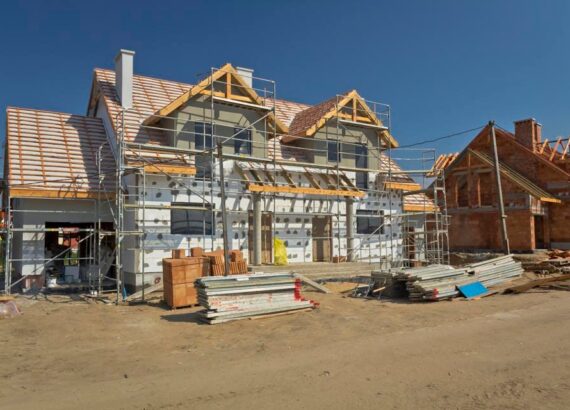What Is a Floor Plan? How Much does it cost?

A floor plan is a sort of drawing that shows the arrangement of a house from above. You can get a bird’s eye view of a room, house, or building by looking at floor plans, which are scaled 2D drawings. Floor plans, which are used by interior designers, architects, and contractors, assist you in determining the locations of walls, windows, doors, and stairs, as well as fixed installations like kitchen cabinets, bathroom fixtures, and appliances.
Room kinds, room sizes, and wall lengths are typically shown on floor plans that are scale-drawn. They could also display furniture arrangements and incorporate outdoor spaces. Floor plans are helpful when designing wiring systems, furniture layouts, and many other things. They are also useful for leasing firms and real estate brokers trying to sell or rent a space. When creating and building a house, floor plans are crucial.
Floor Plans Enable Visual Communication:-
Homeowners can find the structure and layout details they need on the floor plans. A floor plan can show homeowners the number of bedrooms and bathrooms the house contains as well as the size and location of these rooms in a way that photos cannot.
They provide more flexible planning:-
You can visualize what is possible in your space by looking at floor plan designs. A floor plan can help you identify the problem early in the design phase, allowing you to make the required adjustments. This will allow you to build the master suite you’ve always wanted.
Resources can be saved:-
A floor plan helps you explain your design concepts properly and can save you time and money when buying materials or recruiting workers. The building process will go more smoothly the more information you put in your blueprints.
Floor Plans Foster Emotional Connections:-
Is their king-sized bed large enough to fit in the master bedroom? Is their preferred console table in a nice location next to the kitchen? Floor plans provide the answers to these concerns and help a buyer develop a bond with the house. Buyers will submit offers and possibly pay extra for the home as a result of this emotional connection. The best floor plans will have a measurement tool that lets a buyer check whether their furniture will fit into particular places, doing away with any guesswork and fostering an even stronger sense of emotional commitment to the home.
The size and complexity of the home determine the cost of a floor plan. For a draftsperson to create blueprints or a house layout, rates can range from $50 to $130 per hour per hour depending on the scope of work and complexity. Rates can also be a flat fee which would again depend on the scope of work, complexity, and other factors.
When you choose to entrust the task of creating your floor plan to an architectural design company, you are entrusting it to professional architects. It might be difficult to find and work with a skilled architect to design a new home. Particularly if you are worried about the costs and rates for interior design services in Richmond. You would naturally want to work with the best interior designer in Delta to create your ideal home. The cost of providing architectural services is unfortunately not standardized or fixed. For various project categories, various architects have varying fees.
Your floor design and furniture adjustment strategy can be guided by a furniture interior designer in Vancouver. The project’s size, complexity, plan specifications, tools used, schedule, and location all have an impact on the final cost of drafting services. Costs in large cities are two to three times higher than those in rural or suburban areas.








No Comments